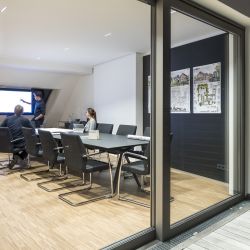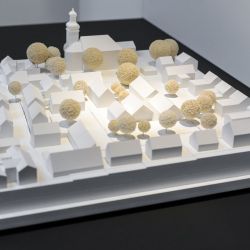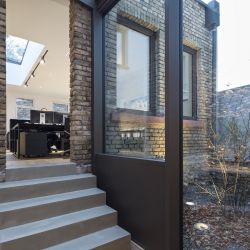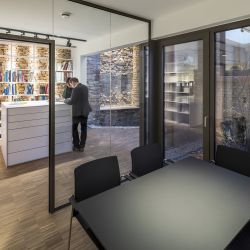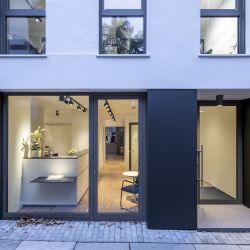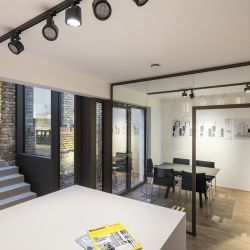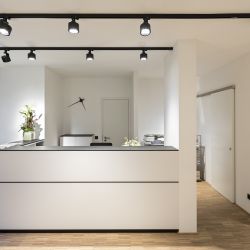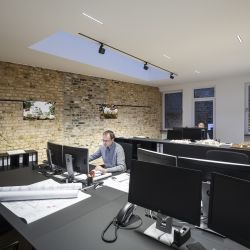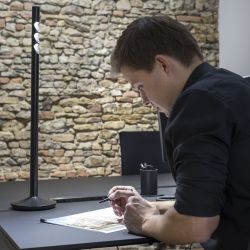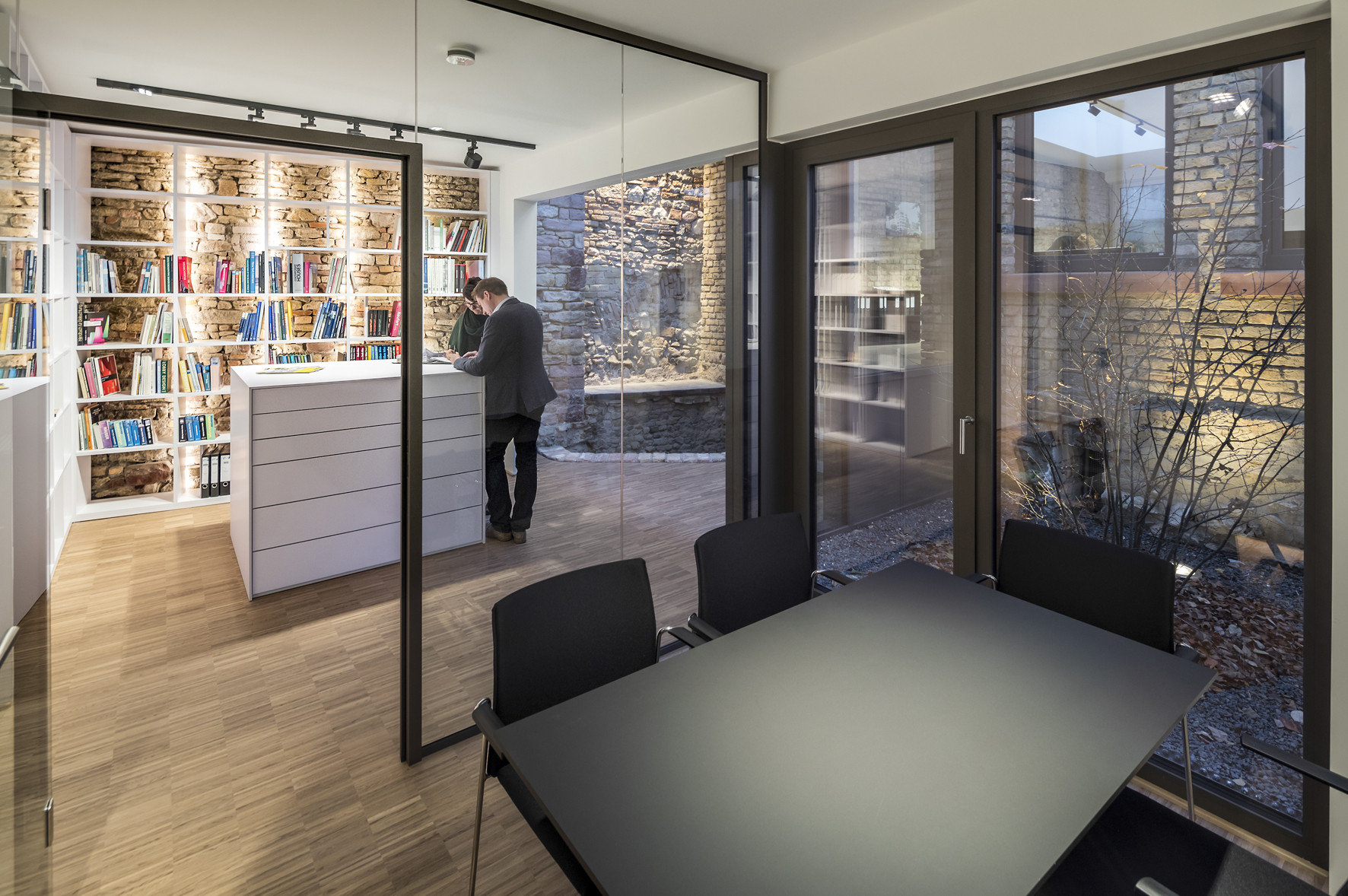
Download this article:
The new office construction of Faerber Architekten in Mainz, Germany demonstrates the extent to which good light contributes to a sophisticated, appealing and ergonomic work environment. Contemporary office lighting with ERCO LED lighting tools creates maximum visual comfort, supports concentration and communication at the place of work and also brings out the very best of high quality interior design.
Faerber Architekten in Mainz, founded in 1991, employs more than 20 urban planners, architects and interior designers for projects throughout the whole Rhein-Main region. As a consequence of its continuous expansion, the company decided in 2016 to construct a new building close to their established location in the old city area of Mainz. The site selected was a plot in a narrow street next to the attractive church of Saint Stephen and includes an existing building in the rear courtyard. The team from Faerber Architekten moved into the office spaces in May 2017 consisting of prestigious reception and conference rooms as well as state-of-the-art office spaces on around 450 square metres across five floors - and perfectly illuminated with cutting-edge ERCO LED lighting technology. Working closely together with ERCO, Faerber Architekten developed a perception-oriented lighting concept. The illumination of room zones featuring high visual comfort and general lighting with good glare control using the new, linear Compar downlights was a priority. Individually illuminating the various workstations was also important for the lighting designers. All prestigious areas with client contact, e.g. the entrance area, reception, library and conference rooms are illuminated with warm white light (3000K) and all work areas with neutral white light (4000K).
Modern office lighting: representing, concentrating, communicating and guiding with light
If you walk past the new Faerber Architekten building along the Weißgasse in Mainz an eye-catcher, accented with light, will draw your attention to the planning office: A snow-white architectural model has been installed on a matt black-coated counter behind the window facade in the entrance area that perfectly represents one of the current projects of the planners and is impressively highlighted with a 7W Parscan spotlight with narrow spot light distribution. “The model takes on the role of one of our business cards,” explained Fabian Faerber. “The facade of the building has been designed practically and unpretentiously, but observers standing here gain an impression of the depth of the office that continues back through to the existing building in the rear courtyard.” The accent light therefore not only creates hierarchies in perception but also intentionally establishes a visual relationship between the indoor and outdoor spaces.
The reception area and adjoining library are also illuminated with Parscan spotlights in warm white; the route continues from here into the section connecting the new construction with the existing building. A historical quarry stone wall was exposed and conserved here. The warm white light of a Lightgap grazing light wallwasher sculpturally emphasises the individual stones of the exposed masonry to create atmospheric lighting in this central area. Just a few steps lead from there into the largest office containing eight workstations illuminated by six ceiling-integrated Compar downlights, each with a connected load of 27W and oval wide flood light distribution, completely without glare. The light beam of each of these luminaires creates a wide oval for illuminating the desk surface and immediate work surroundings in compliance with current standards. This linear version of Compar for installing flush with the ceiling also has a black anti-dazzle louvre - aesthetically important for the architects. “Contrasts between black and white run through the complete interior of our new building,” explained Fabian Faerber. “As a result, with the lighting it was important for us that the luminaires are black throughout and we also selected black track and task lights.”
High-precision LED lighting technology achieves high visual comfort and avoidance of glare in the work area
In the offices on floors 1 to 3, the lighting design focused on high visual comfort via vertical lighting and individual, task-specific brightness on the desks. This in turn provides the basis for concentrated and productive work. The rear walls behind the VDU workstations are uniformly and vertically illuminated by Pantrac lens wallwashers with a connected load of 30W to achieve visually relaxed surroundings and reduced contrasts, thereby preventing eye fatigue. This wallwashing also lends these smaller offices a larger appearance. Dimmable Parscan spotlights on track illuminate the work areas with wide flood light distribution. Each desk also has a Lucy task light: their flicker-free, uniform light and the option of dimming illuminance from 100% down to 1% with a push-button enables the employees to individually adapt the light at their desks for comfortable work conditions.
Project data
Client: Faerber Architekten GbR, Mainz / Germany
Architecture: Faerber Architekten GbR, Mainz / Germany
Photography: Lukas Palik, Düsseldorf / Germany
Products: Compar, Lightgap, Lucy, Pantrac, Parscan, Skim, Starpoint, Tesis
Photo credits: © ERCO GmbH, www.erco.com, photography: Lukas Palik
Über ERCO
Die ERCO Lichtfabrik mit Sitz in Lüdenscheid ist ein führender Spezialist für Architekturbeleuchtung mit LED-Technologie. Das 1934 gegründete Familienunternehmen operiert weltweit in knapp 40 Ländern mit über 60 Tochtergesellschaften, Niederlassungen und Vertretungen. Seit 2015 basiert das Produktprogramm vollständig auf LED-Technologie. Unter dem Leitmotiv "light digital" entwickelt, gestaltet und produziert ERCO in Lüdenscheid digitale Leuchten mit den Schwerpunkten lichttechnische Optiken, Elektronik und Design. Die Lichtwerkzeuge entstehen in engem Kontakt mit Architekten, Lichtplanern und Elektroplanern und kommen primär in den folgenden Anwendungsbereichen zum Einsatz: Work und Shop, Culture und Community, Hospitality, Living, Public und Contemplation. ERCO versteht digitales Licht als die vierte Dimension der Architektur - und unterstützt Planer dabei, ihre Projekte mit hochpräzisen, effizienten Lichtlösungen in die Realität zu überführen. Sollten Sie weiterführende Informationen zu ERCO oder Bildmaterial wünschen, besuchen Sie uns bitte auf www.erco.com/presse. Gerne liefern wir Ihnen auch Material zu Projekten weltweit für Ihre Berichterstattung.
Relevant image material
© ERCO GmbH, www.erco.com
© ERCO GmbH, www.erco.com
© ERCO GmbH, www.erco.com
© ERCO GmbH, www.erco.com
© ERCO GmbH, www.erco.com
© ERCO GmbH, www.erco.com
© ERCO GmbH, www.erco.com
© ERCO GmbH, www.erco.com
© ERCO GmbH, www.erco.com
