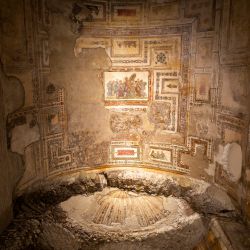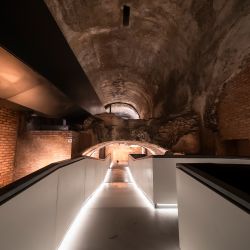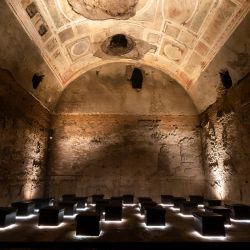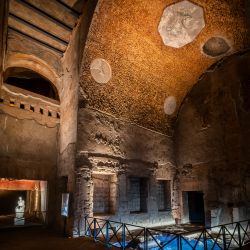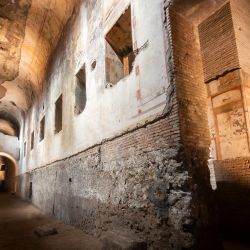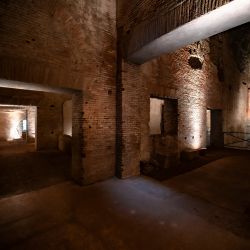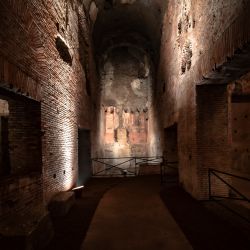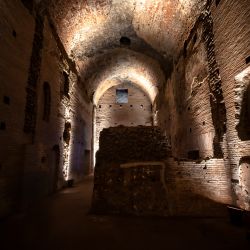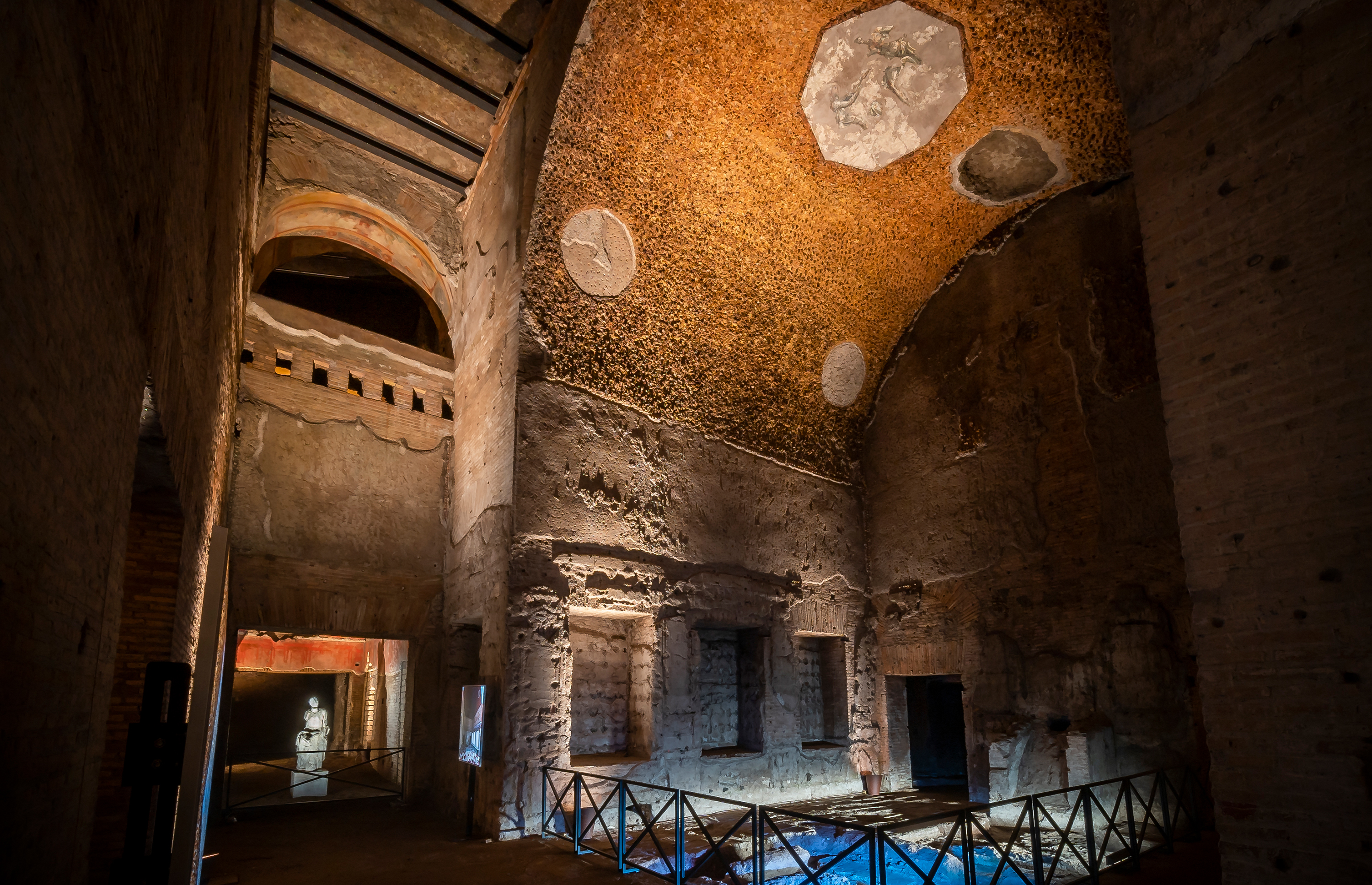
Download this article:
Close to the Colosseum, the Domus Aurea has been called the most extravagant construction in the history of Rome. Built by the Emperor Nero in 64AD after the Great Fire of Rome, the palace was part of his grand plan to transform the capital into a new city. Uncompleted, the ancient structures remain buried underground as they have for centuries. However, following the latest restoration project, a new entrance kiosk and pedestrian walkway by Stefano Boeri Architetti will now allow unprecedented access to its subterranean rooms, each illuminated by ERCO with specially tailored solutions.
Located in Oppian Hill Park, the self-supporting steel walkway descends gradually through a dark, vaulted gallery, culminating in the spectacular eight-sided, Sala Ottagonale (Octagonal Room), six metres below.
Hostile environment
The Domus Aurea – or Golden House, its huge golden dome was one of its many opulent, decorative elements – and its buildings 'like cities' originally occupied a total area 25 times that of the Colosseum. Following Nero's suicide, his successors attempted to obliterate his embarrassing rule. The palace and grounds were stripped of precious materials, buried with earth and built over.
The excavated passages, vaults and hundreds of rooms have been closed to the public for much of the past several decades as the site is rescued and restored. Buried beneath metres of parkland mud, the 2000-year-old palace is continuously attacked by water, corrosive salts and tree roots.
It was in this hostile environment that ERCO had to realise the robust but sensitive lighting scheme that reveals the scale and beauty of the original art and architecture. The scheme also had to use the locations of the existing, outdated lighting system and could not interfere with the ancient structures.
The key to the design is the Kona range of IP65 exterior-rated, corrosion-resistant projectors. Their widely variable light distributions, pan-and-tilt mounting plate for precise alignment, extensive range of mounting accessories, controllability, and powerful output combined with high visual comfort have proved highly adaptable in meeting the difficult and diverse criteria.
Sense of discovery
The Domus Aurea was rediscovered in the 15th century and inspired Renaissance painters such as Raphael. The lighting concept aimed to recreate that sense of revelation as individuals bearing only torches or candles explored it for the first time in 1400 years. For this, and conservation reasons, light levels are kept low, allowing the eyes of visitors to adapt as they move through the rooms, and there is a consistent warm light (2700K) throughout except where daylight effects are recreated.
Although the new scheme has a much lower luminance level than the original, the vastly improved light distribution now reaches the ceiling and has brought to light paintings that had not been seen before.
The Kona fittings are adapted according to location. At the entrance, the adjustable fittings are carefully concealed in customised, floor-mounted Corten-steel boxes, grazing up the ancient brickwork with glare-free light.
Bringing history alive
Along part of the Criptoporticus, a 130m-long corridor, they sit in 1.8m-high, floorstanding, cone-shaped Corten steel housings, evoking torcheres. Here Casambi Bluetooth and tunable white light make the scheme subtly dynamic. As visitors approach, a sensor activates these fittings which glow into life in succession. They then switch off, giving way to further Kona luminaires concealed in the small, high-level window niches. A cooler 4000K, these give a realistic impression of the daylight that would originally have entered the space.
Bluetooth-controlled tunable lighting is also used in the Nymphaeum of Polyphemus, a small temple that originally featured a fountain cascading into a central basin. As the guide explains this to visitors, the sense of the water is conveyed by very cool light (5000K) where it would have originally flowed.
In the Octagonal Room, originally Nero's banquet hall, innovative use was made of Lightgap linear fittings, indoor luminaires in special IP68 housings, resolving a shallow recess and providing atmospheric grazing light to the walls. The oculus at the centre, buried 3m below the surface, would originally have allowed in natural light, now simulated by six Kona luminaires behind a diffuser.
Spectacular result
To meet the exacting technical and aesthetic standards of the project, ERCO worked closely with the client Roma Capitale and the producer Electa, with whom it had previously successfully collaborated for an exhibition on Carravagio.
'We had a constant and consistent relationship with ERCO. We shared all decisions, and this lead to an absolutely prolific collaboration that delivered an absolutely spectacular result,' said project architect Stefano Borghini.
Project data
Client: Parco Archeologico del Colosseo / Rome, Italy
Architecture: Stefano Borghini / Italy
Walkway architecture: Stefano Boeri Architetti / Italy
Photography: Marcela Schneider Ferreira / Italy
Products: Kona, Lightgap
Credits: © ERCO GmbH, www.erco.com,
Photography: Marcela Schneider Ferreira
About ERCO
The ERCO Light Factory in the German town of Lüdenscheid is a leading international specialist in architectural lighting using LED technology. The family business, founded in 1934, now operates as a global player with independent sales organisations and partners in 55 countries worldwide. Since 2015, ERCO’s portfolio has been 100% LED. With this in mind, ERCO in Lüdenscheid develops, designs and produces digital luminaires with focus on photometrics, electronics and design. Working closely with architects, lighting designers and engineers, ERCO develops lighting tools used primarily for applications in the following fields: Work and Culture, Community and Public/Outdoor, Contemplation, Living, Shop and Hospitality. ERCO understands digital light as the fourth dimension of architecture – providing highly precise and efficient lighting solutions to support creative designers in turning their visions into reality.
If you require any further information on ERCO or image material, please visit us at press.erco.com/en. We can also provide you with material on projects worldwide for your media coverage.
Relevant image material
© ERCO GmbH, www.erco.com
© ERCO GmbH, www.erco.com
© ERCO GmbH, www.erco.com
© ERCO GmbH, www.erco.com
© ERCO GmbH, www.erco.com
© ERCO GmbH, www.erco.com
© ERCO GmbH, www.erco.com
© ERCO GmbH, www.erco.com
