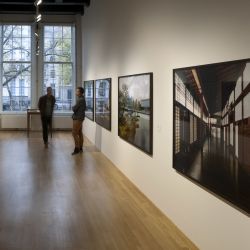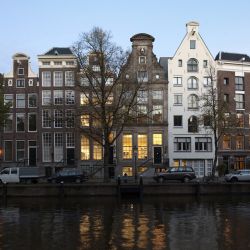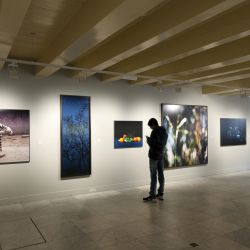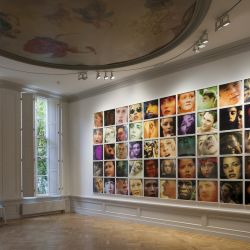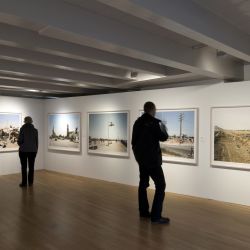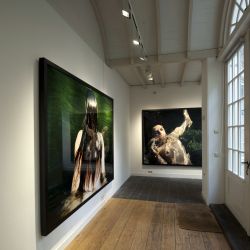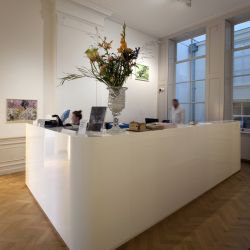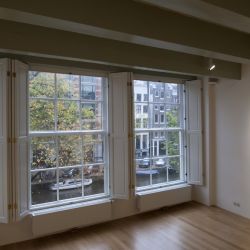
Download this article:
"Huis Marseille", Amsterdam's first museum for photography, has recently been updated by nine exhibition rooms. ERCO LED lighting tools create a visually constant framework between the old and new rooms and blend harmoniously into the architecture of the former merchant's house dating from the seventeenth century.
The Keizersgracht is the central canal of the three main canals around Amsterdam's old city centre. House number 401 consists of a residence from around the year 1665. Its builder, the French merchant Isaac Focquier, had a plaque set into the classicist facade depicting the harbour in his homeland Marseille. The plaque can still be seen to this day and gives the house its name of "Huis Marseille". The building was taken over by the de Pont art foundation in 1999 and since that time has accommodated Amsterdam's first museum for photography. The collection and exhibition activities are focused on international contemporary photography from the Netherlands, South Africa and Japan.
The heritage house was recently expanded into an adjacent building. A passage was created between the two buildings taking into consideration conservation aspects. A highlight of the restoration work was exposing the complex, scarlet red decor in the style of Ludwig XIV. A ceiling painting by Jacob de Wit, which is a long-term loan by the Royal Archaeological Association, is also being exhibited. In context with the contemporary photographs a balanced sense of interplay is created between the past and the present.
Already several years before this constructional enhancement the association refurbished the old lighting system in cooperation with ERCO. In addition to energy-related and conservation benefits, one-to-one sampling of the lighting technology convinced the construction authorities to upgrade to LED technology. As part of the expansion it was not only important to consistently adapt the exhibition concept but also the lighting design to the new rooms. Versioning of the LEDs enabled ERCO to supply luminaires from a single family that in terms of light colour and light characteristic were no different to the existing luminaires.
The appearance of the luminaires recedes into the background to bring the architecture to the fore and to allow the rooms their inherent atmosphere. This is particularly apparent in the recently revealed room in the style of Louis XIV of France and in the garden room with the ceiling painting by Jacob de Wit. In terms of modularity the spotlight ranges installed Logotec, Light Board and Pollux are ideal lighting tools for displaying different picture formats within varying room heights.
Maximum precision is demanded of the lighting technology for uniform illumination of the photographic works both in the prestigious rooms with their high ceilings and in the low cellars and former living quarters. Flexibly responding to complex daylight situations is possible thanks to track systems, and interchangeable Spherolit lenses enable exhibitions to be changed whilst still using the same selection of lighting tools.
Project data
Client: Huis Marseille, Amsterdam / Netherlands
Architecture: LEVS Architecten, Amsterdam / Netherlands
Vis Architecten, Amsterdam / Netherlands
Photography: Thomas Mayer, Neuss / Germany
Products: Light Board, Logotec, Pollux
Photo credits: © ERCO GmbH, www.erco.com, photography: Thomas Mayer
Über ERCO
Die ERCO Lichtfabrik mit Sitz in Lüdenscheid ist ein führender Spezialist für Architekturbeleuchtung mit LED-Technologie. Das 1934 gegründete Familienunternehmen operiert weltweit in knapp 40 Ländern mit über 60 Tochtergesellschaften, Niederlassungen und Vertretungen. Seit 2015 basiert das Produktprogramm vollständig auf LED-Technologie. Unter dem Leitmotiv "light digital" entwickelt, gestaltet und produziert ERCO in Lüdenscheid digitale Leuchten mit den Schwerpunkten lichttechnische Optiken, Elektronik und Design. Die Lichtwerkzeuge entstehen in engem Kontakt mit Architekten, Lichtplanern und Elektroplanern und kommen primär in den folgenden Anwendungsbereichen zum Einsatz: Work und Shop, Culture und Community, Hospitality, Living, Public und Contemplation. ERCO versteht digitales Licht als die vierte Dimension der Architektur - und unterstützt Planer dabei, ihre Projekte mit hochpräzisen, effizienten Lichtlösungen in die Realität zu überführen. Sollten Sie weiterführende Informationen zu ERCO oder Bildmaterial wünschen, besuchen Sie uns bitte auf www.erco.com/presse. Gerne liefern wir Ihnen auch Material zu Projekten weltweit für Ihre Berichterstattung.
Relevant image material
© ERCO GmbH, www.erco.com
© ERCO GmbH, www.erco.com
© ERCO GmbH, www.erco.com
© ERCO GmbH, www.erco.com
© ERCO GmbH, www.erco.com
© ERCO GmbH, www.erco.com
© ERCO GmbH, www.erco.com
© ERCO GmbH, www.erco.com
© ERCO GmbH, www.erco.com
