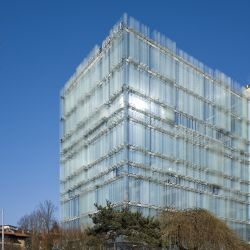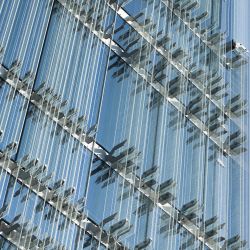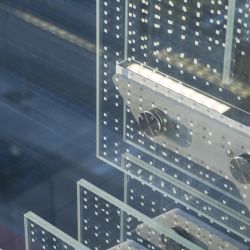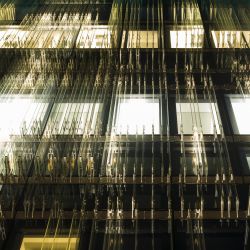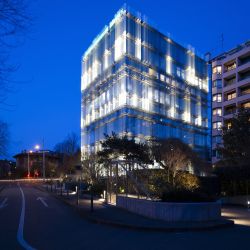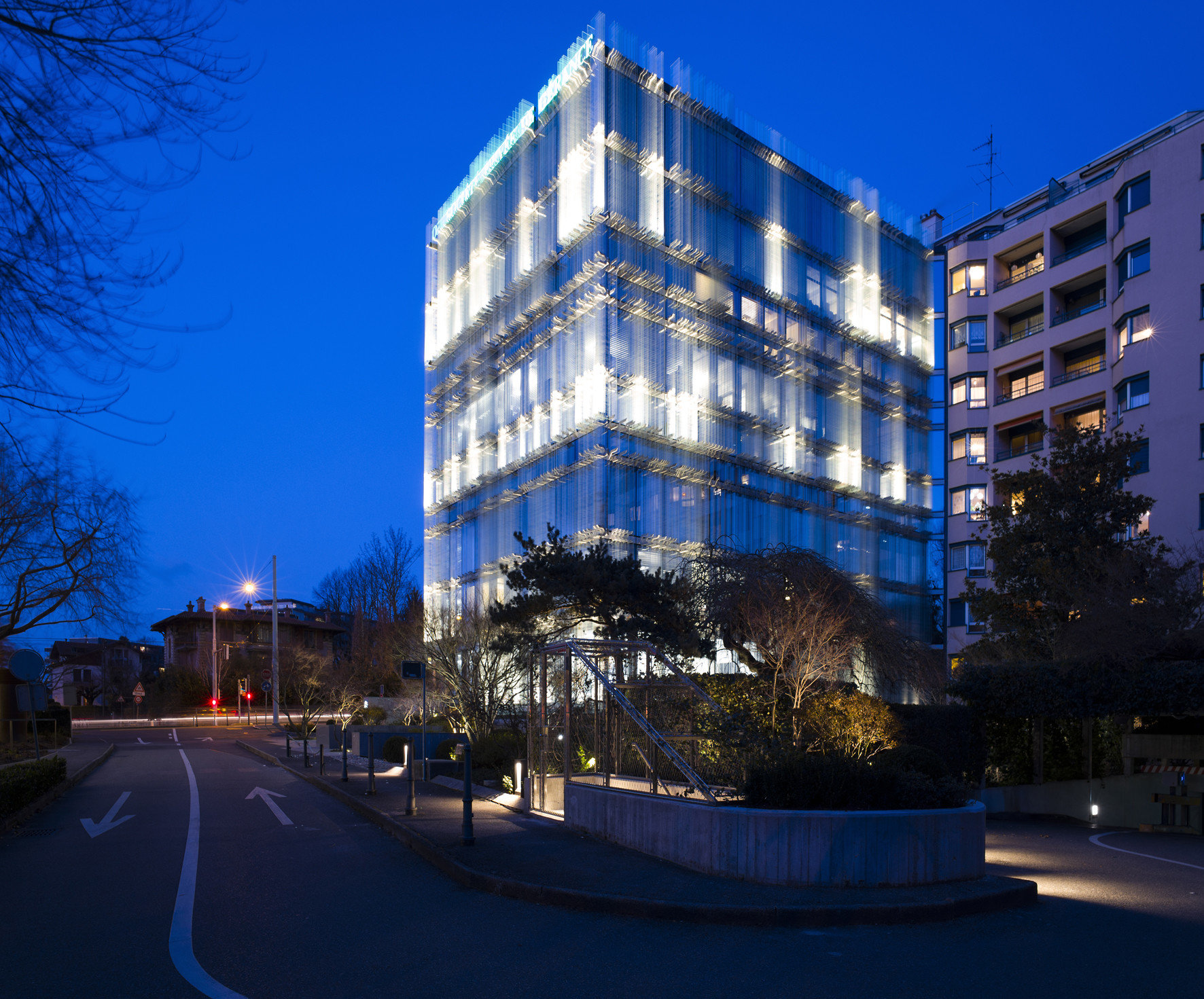
Download this article:
The headquarters of the Swiss property company SPG in Geneva gained a new "second skin" of light and vertical offset glass fins as part of an extensive refurbishment. During the day these shade the building and create high visual comfort and a good indoor climate for the workstations. Illuminated with specially developed ERCO LED facade luminaires, the glass shell lends the building its highly unusual and prestigious character at night within the peripheral urban context.
Improvements to the quality of the workplaces was a central factor of the refurbishment project for the office building of the Swiss property company SPG Société Privée de Gérance on the outskirts of Geneva that was built in the 1970s and consists of eight floors. Giovanni Vaccarini Architects replaced the old glass facade with new triple-pane glazing and also added a "second skin" consisting of almost 2,900 vertically aligned glass fins screen-printed with grids of squares. This envelopes the office block in a type of haze of glass that lends the building contours a blurred, indistinct quality and protects the interior from inquisitive views from the outside. The applied glass fins provide solar protection during the day. They shade the offices, ensuring high visual comfort at the workstations as well as the good energy efficiency of the building via a controlled indoor climate. The building however still maintains a certain level of permeability - and views from the interior out to the picturesque surroundings, the mountains and Lake Geneva are still possible. The new glass facade provides the building with an unmistakable, elegant and representative character. At night the contours of the building gain a blurred appearance behind the discreetly illuminated, transparent shell and the edge of the building appears to upwardly dissolve.
ERCO individual: a project-specific product solution for a highly special glass facade
To realise the special effect of the facade at night (the project's lighting designer Simon Simos called it "the nocturnal signature of the building"), lighting designers and architects worked hand-in-hand from the very beginning. ERCO, as a dependable partner in the area of LED lighting tools for sophisticated architecture, was brought into the project during its early design phase. The lighting engineers from ERCO developed innovative custom outdoor luminaires for the new glass facade of the SPG headquarters. The light effect and the interplay of the facade luminaires with the printed glass fins was tested on-site using a model with a size of several metres. A total of 290 LED facade luminaires were ultimately installed on three levels within the facade that covers eight floors. The luminaires, concealed from view, are mounted in the gap between the glass fins with a width of only 45mm in some places. The reason: "Only the light effect, not the luminaires, should be visible to the observers ," explained Simon Simos. Possible miniaturisation thanks to LED technology was exploited to its maximum when designing the lighting tools. ERCO ultimately supplied two variants of a high lumen-output and extremely narrow outdoor luminaire with a milled aluminium housing and IP 67 protection. Based on a catalogue product, variants with lengths of both 20cm and 30cm were developed with six or nine LEDs configured in series. These two variants correspond to the dimensions of the glass fins that vary in terms of depth, height and intermediate spacing. The housing colour of the luminaires was also modified to match the silver-anodised fixing brackets of the fins. Mounting of the facade luminaires proved to be quick and simple thanks to snap-fit clips. A narrow spot beam characteristic provides narrow grazing light that slightly laterally impacts onto the glass fins printed with small white squares. These reflect the light to create the almost unreal effect of the facade at night. As Simon Simos explains: “Depending on the viewing angle, an optical illusion is created, a type of blurring. The building seems to dematerialise at dusk."
Project data
Client: Société Privée de Gérance, Geneva / Switzerland
Architecture: Giovanni Vaccarini, Pescara / Italy
Lighting designer: Simon Simos, Geneva / Switzerland
Light control: Mathieu Crochard, Atelier R2D2, Ayent / Switzerland
Photography: Moritz Hillebrand, Zurich / Switzerland
Products: ERCO individual
Photo credits: © ERCO GmbH, www.erco.com, Photography: Moritz Hillebrand
Über ERCO
Die ERCO Lichtfabrik mit Sitz in Lüdenscheid ist ein führender Spezialist für Architekturbeleuchtung mit LED-Technologie. Das 1934 gegründete Familienunternehmen operiert weltweit in knapp 40 Ländern mit über 60 Tochtergesellschaften, Niederlassungen und Vertretungen. Seit 2015 basiert das Produktprogramm vollständig auf LED-Technologie. Unter dem Leitmotiv "light digital" entwickelt, gestaltet und produziert ERCO in Lüdenscheid digitale Leuchten mit den Schwerpunkten lichttechnische Optiken, Elektronik und Design. Die Lichtwerkzeuge entstehen in engem Kontakt mit Architekten, Lichtplanern und Elektroplanern und kommen primär in den folgenden Anwendungsbereichen zum Einsatz: Work und Shop, Culture und Community, Hospitality, Living, Public und Contemplation. ERCO versteht digitales Licht als die vierte Dimension der Architektur - und unterstützt Planer dabei, ihre Projekte mit hochpräzisen, effizienten Lichtlösungen in die Realität zu überführen. Sollten Sie weiterführende Informationen zu ERCO oder Bildmaterial wünschen, besuchen Sie uns bitte auf www.erco.com/presse. Gerne liefern wir Ihnen auch Material zu Projekten weltweit für Ihre Berichterstattung.
Relevant image material
© ERCO GmbH, www.erco.com
© ERCO GmbH, www.erco.com
© ERCO GmbH, www.erco.com
© ERCO GmbH, www.erco.com
© ERCO GmbH, www.erco.com
© ERCO GmbH, www.erco.com
© ERCO GmbH, www.erco.com
