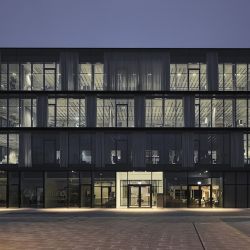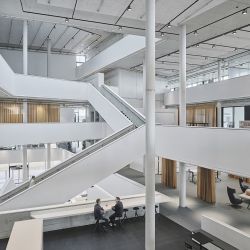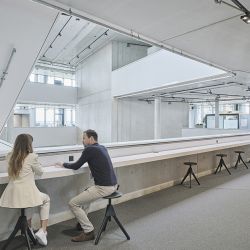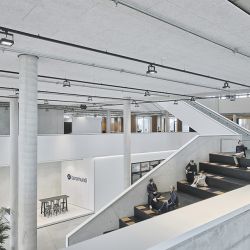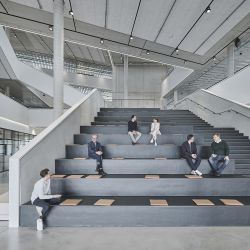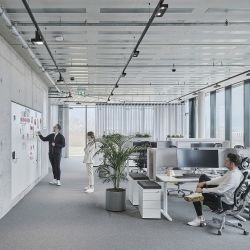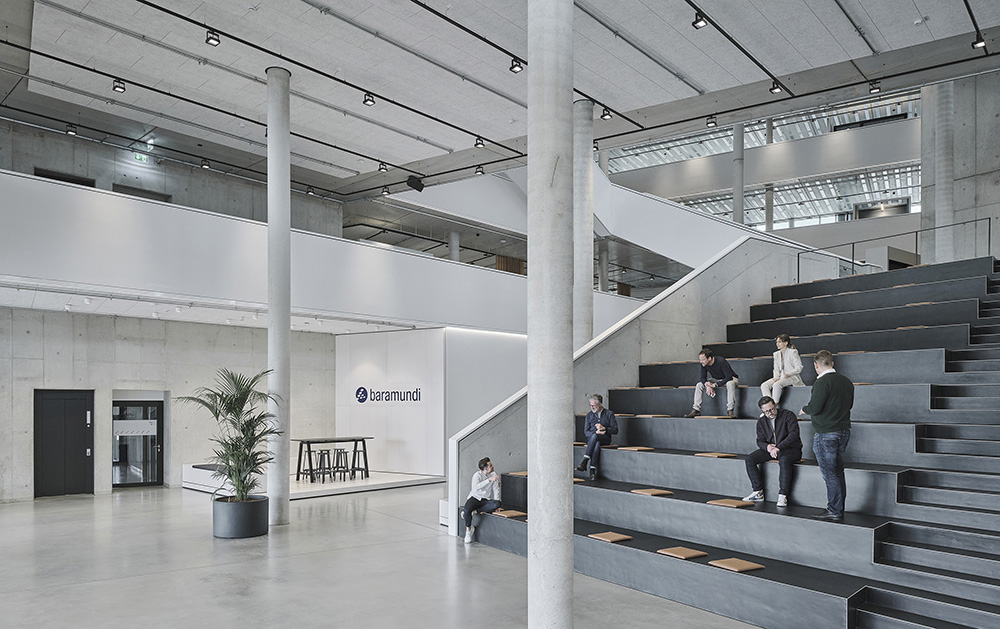
Download this article:
On the outskirts of Augsburg, an innovation park is being constructed on an area of around 70 hectares. This is also where the four-storey headquarters of Baramundi Software AG is located. The imposing building designed by HENN Architects is characterised by its high level of transparency and an open floor plan that provides 13,250 square metres of space for versatile use. The challenge for the lighting designers at Lumen³ was to find the ideal lighting solution for architecture with these dimensions and ceiling heights from 8 to 20 metres. Lumen³ opted for ERCO: flexibly insertable track downlights provide light for the work areas and high-output track spotlights illuminate the high atrium.
A double facade made of glass encloses the IT company's headquarters, and semi-automatic curtains within the intermediate space take care of shading. With the changing view of the building due to specific use of the curtains, the requirements for light also change – near to the facade and in the interior. Matthias Grüner from Lumen³ explains: "After consultations with the client it was decided that luminaires in the areas close to the facade should be regulated according to the amount of available daylight." The four sides of the building are separately controlled via daylight sensors. The architectural practice wanted lighting mounted on track that would visually capture and include the acoustic elements integrated in the ceiling. The DALI-supported control system regulates the brightness of the ERCO Skim track downlights in the office workstation zone and circulation areas.
Flexible working arrangements
Task lighting via track is provided by ERCO Skim downlights for track. In contrast to classic office lighting concepts with 'fixed' luminaires, the arrangement of the downlights can be adapted any time to modified office layouts thanks to track mounting. The luminaires provide a very high level of visual comfort and ensure optimum task lighting thanks to their wide flood distribution, which averages approximately 300lx. Additional illumination of the walls supports visual tasks in the vertical plane such as computer screen work. The room appears brighter than when the floor is illuminated over its entire area. The Lumen³ lighting design based on Skim track downlights meets the requirements for standard-compliant office workstation lighting with UGR values < 19. This track lighting concept provides a flexible infrastructure for integrating further light sources. In the Baramundi building, this made it possible to integrate high lumen-output spotlights for the atrium as well as decorative luminaires for the café. This form of zonal lighting reflects the ERCO Greenology approach to sustainability: light is only used where needed and as required by the visual task.
Light that overcomes large heights
The centre of the atrium accommodates an expansive staircase used as a circulation area, for informal meetings and event purposes. It opens upwards in a staggered design, resulting in different spatial heights, in some cases between 8 and 20 metres. Lumen³ specified ERCO Logotec spotlights here with varying beam angles. These can be selected and exchanged according to requirements – the greater the distance, the narrower the beam angle. The light is projected over the height and the diameters of the light beams on the surface to be illuminated remain approximately constant. "Selection of the appropriate Spherolit lenses was according to the height of the space," states Matthias Grüner. The required illuminance of > 300lx is achieved by the number of luminaires and their alignment. These are characterised by high efficiency, long life and low maintenance, which, particularly in this project, is an enormous advantage. The lighting inside the room is switched on in the morning at the start of office hours and off again in the evening, and runs at pre-programmed, constant values during the day. All Skim and Logotec luminaires emit a neutral white, activating light of 4000K.
"The cooperation with ERCO has existed since we started our work as lighting designers. The client relied on our expertise and the recommendation of the architects," concludes Grüner. "The luminaires make no further impact on the appearance of the architecture, but the light helps to determine the image from the outside – and the desired transparency is kept."
For more information and aspects of sustainable lighting visit ERCO Greenology.
Project data
Project: Baramundi Software AG Headquarters, Augsburg / Germany
Client: Baramundi Software AG
Architecture: Henn GmbH
Lighting design: Lumen³
Lighting design: IB Metzger Consulting Engineers
Photography: David Schreyer
Products: Skim
Photo credits: © ERCO GmbH, www.erco.com, Photography: David Schreyer
About ERCO
ERCO is an international specialist for high-quality and digital architectural lighting. The family-owned company, founded in 1934, operates globally in 55 countries with independent sales organisations and partners.
ERCO understands light as the fourth dimension of architecture – and thus as an integral part of sustainable building. Light is the contribution to making society and architecture better and, at the same time, preserving our environment. ERCO Greenology® – the corporate strategy for sustainable lighting – combines ecological responsibility with technological expertise.
At the light factory in Lüdenscheid, Germany, ERCO develops, designs and manufactures luminaires with a focus on photometric optics, electronics and sustainable design. The lighting tools are developed in close collaboration with architects, lighting designers and electrical designers. They are used primarily in the following applications: Work and Culture, Community and Public/Outdoor, Contemplation, Living, Shop and Hospitality. ERCO lighting experts support designers worldwide in transforming their projects into reality with highly precise, efficient and sustainable lighting solutions.
If you require any further information on ERCO or image material, please visit us at www.erco.com/press. We can also provide you with material on projects worldwide for your media coverage.
Relevant image material
© ERCO GmbH, www.erco.com, photography: David Schreyer
© ERCO GmbH, www.erco.com, photography: David Schreyer
© ERCO GmbH, www.erco.com, photography: David Schreyer
© ERCO GmbH, www.erco.com, photography: David Schreyer
© ERCO GmbH, www.erco.com, photography: David Schreyer
© ERCO GmbH, www.erco.com, photography: David Schreyer
© ERCO GmbH, www.erco.com, photography: David Schreyer
