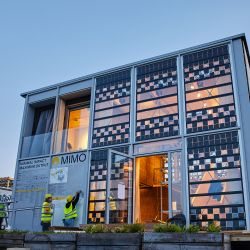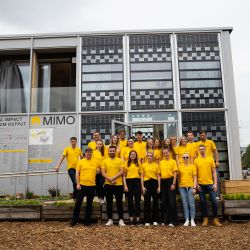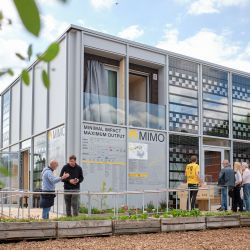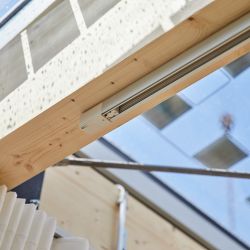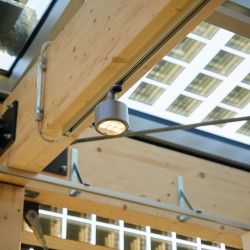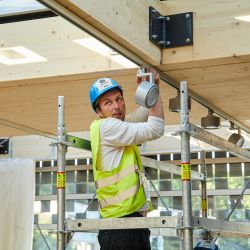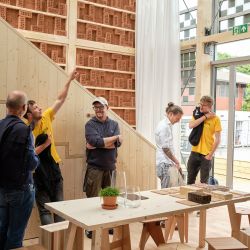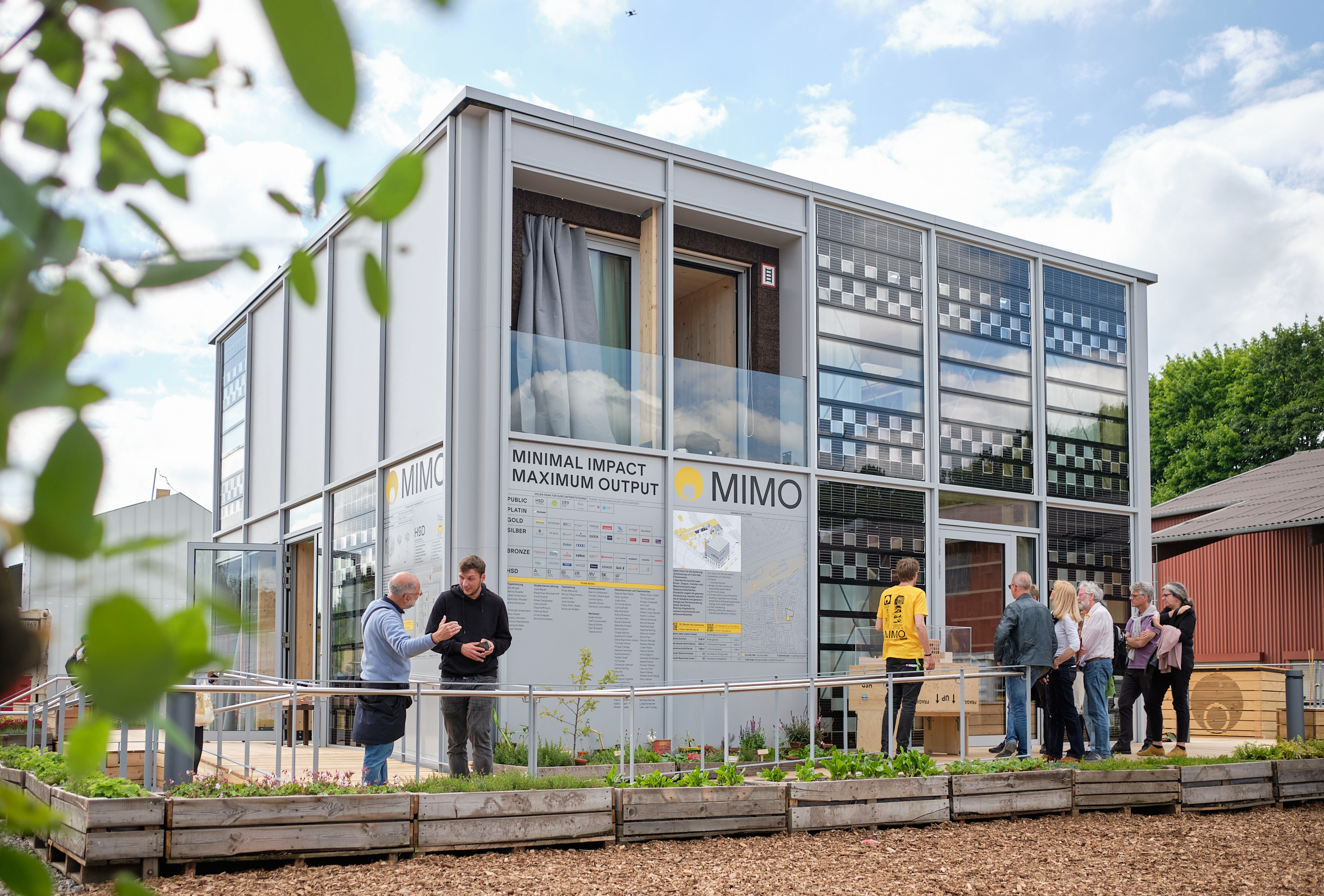
Download this article:
As part of the university architecture competition "Solar Decathlon Europe 21/22", Düsseldorf University's MIMO team constructed a prototype for a building that is consistently oriented towards sustainability. According to the motto of "Minimal Impact – Maximum Output", the entry for the competition emphasises functional architecture in modular timber construction, environmentally friendly building materials and a resource-saving energy concept. The lighting also complies to this guiding principle, implemented in collaboration with ERCO according to Human Centric Lighting principles and thus in a sustainable way. As a result, light is only used where required by the needs of human perception.
Sustainable building in the architectural decathlon
As the largest university competition for sustainable building and living, "Solar Decathlon" has been providing a platform for innovative architectural projects for the past 20 years. The latest European "Solar Decathlon Europe 21/22" edition was dedicated to the issue of the potential for climate-friendly living in towns and cities. In view of increasing global urbanisation and the accompanying heightened demand for living space, this question is more relevant than ever before. Eighteen university teams from eleven countries competed for the most sustainable architecture by constructing a prototype based on existing buildings.
The MIMO team from Düsseldorf took part in the competition under the motto of "Minimal Impact – Maximum Output". Their 1:1 scale prototype focuses on sustainable, urban aggregation: the careful upgrading of an existing early 20th century warehouse in the city of Wuppertal is followed by the addition of 15 residential units in modular timber construction.
A conscious use of resources
According to the UN, the building sector is responsible for almost 40% of global CO2 emissions. This made it all the more important for the students from Düsseldorf to demonstrate with their competition entry how architecture is able to develop maximum potential for environmental and climate protection with a minimal use of resources. As a consequence, the two-storey prototype was constructed using natural building materials such as timber, clay and cork. The facade contributes to the use of renewable energies in the form of a climate-active building shell with integrated photovoltaic cells. In terms of lighting as well it was important for the MIMO team to utilise resources in a conscious way. This means using light only where it is needed, or in other words: light only where human perception requires it.
More energy efficiency due to Human Centric Lighting
The concept of planning light only where human perception needs it is called Human Centric Lighting (HCL). This method of lighting design refrains from a standard general lighting, instead analysing the interplay of architectural effect, atmosphere and visual task. As well as the energy efficiency of the luminaires, the lighting technology used and accurate light distribution are decisive for the realisation of such sustainable lighting concepts – only if the luminaire projects the light onto the target surface without light spill does the lighting contribute to minimal energy consumption.
"ERCO luminaires proved to be the best choice for our ambitious objectives because they achieve the highest illuminances in lux per watt on the target area with minimal use of resources," explains Max Brockerhoff, responsible for lighting design in the MIMO team. In contrast to the frequently used "lumens per watt" indicator, "lux per watt" includes an overall energy consideration of the lighting design, not just that of the luminaire. It can thus can be ensured that the lighting is not only energy-efficient but also maximally effective with "minimal impact", compliant to the goals of the MIMO building.
Exploiting the potential of vertical lighting
With reference to sufficiency, the individual living modules of the MIMO design are spatially reduced to a minimum. The foyer on the ground floor, as a communal space, forms the core of the building. With a ceiling height of seven metres, the entire cubature of the building comes to the fore. This space is also characterised by a wooden staircase leading to the upper floor as the building's most important circulation zone. The requirements for a zonal lighting concept that could be programmed for different scenes were appropriately high.
Using ERCO Parscan LED track-mounted spotlights, the lighting in the foyer could be adjusted to its specific functional requirements thanks to different light distributions. Wallwashers with wallwash distribution illuminate the clay-bricked facade wall, thus increasing the perception of brightness in the room. Wallwashing in particular exploits the potential of human perception for sustainable architecture. A vertically illuminated surface appears brighter than a floor illuminated to the same extent. As well as saving energy, this method of lighting makes rooms appear more spacious. This effect is also achieved by Lightgap grazing light wallwashers in the adjacent communal kitchen, where general lighting is ensured by extremely uniform flooding of the rear wall due to the low ceiling height.
Optimised lighting through interchangeable lenses
Parscan spotlights with flood and spot distributions in the foyer are directed at the central dining and work table and ensure glare-free visual comfort, while elsewhere illuminating the staircase as a linear circulation zone with oval flood, a light distribution that is as precise as it is efficient. The Parscan spotlights can be adapted to their respective visual task thanks to interchangeable lenses. The light is projected precisely onto the target surface. With this lighting technology, 25% more light reaches the target area with the same connected load than with comparable spotlights.
The especially flat luminaire dimensions of Opton spotlights prove to be advantageous in the residential modules. With interchangeable lenses, Opton enables perception-oriented and thus effective general lighting here. For the outside, Team MIMO specified path lighting with Castor bollard luminaires. Sky Technology means their light radiates exclusively in the direction of the ground. Nocturnal protection from light pollution rounds off the "minimal impact" of the architecture.
Team MIMO achieved 4th in the overall competition ranking as well as further successes in competition prizes, such as 1st place for "communication & education". For their building concept, including the use of natural building materials and renewable energy and lighting according to Human Centric Lighting, they were awarded 2nd place in the category "feasibility & socio-economic context".
For further information and aspects of sustainable lighting see “ERCO Greenology”.
Project data
Client: Solar Decathlon Europe 21/22
Architecture: Team MIMO, Düsseldorf University of Applied Sciences / Germany
Photography: Marvin Hillebrand, Jan Buschmann
Products: Parscan, Opton, Lightgap, Castor
Photo credits: Marvin Hillebrand, Jan Buschmann, Team MIMO, Düsseldorf University of Applied Sciences / Germany
About ERCO
The ERCO Light Factory in the German town of Lüdenscheid is a leading international specialist in architectural lighting using LED technology. The family business, founded in 1934, now operates as a global player with independent sales organisations and partners in 55 countries worldwide. Since 2015, ERCO’s portfolio has been 100% LED. With this in mind, ERCO in Lüdenscheid develops, designs and produces digital luminaires with focus on photometrics, electronics and design. Working closely with architects, lighting designers and engineers, ERCO develops lighting tools used primarily for applications in the following fields: Work and Culture, Community and Public/Outdoor, Contemplation, Living, Shop and Hospitality. ERCO understands digital light as the fourth dimension of architecture – providing highly precise and efficient lighting solutions to support creative designers in turning their visions into reality.
If you require any further information on ERCO or image material, please visit us at press.erco.com/en. We can also provide you with material on projects worldwide for your media coverage.
Relevant image material
Photography: Marvin Hillebrand
Photography: Team MIMO
Photography: Jan Buschmann
Photography: Marvin Hillebrand
Photography: Marvin Hillebrand
Photography: Marvin Hillebrand
Photography: Marvin Hillebrand
Photography: Jan Buschmann
